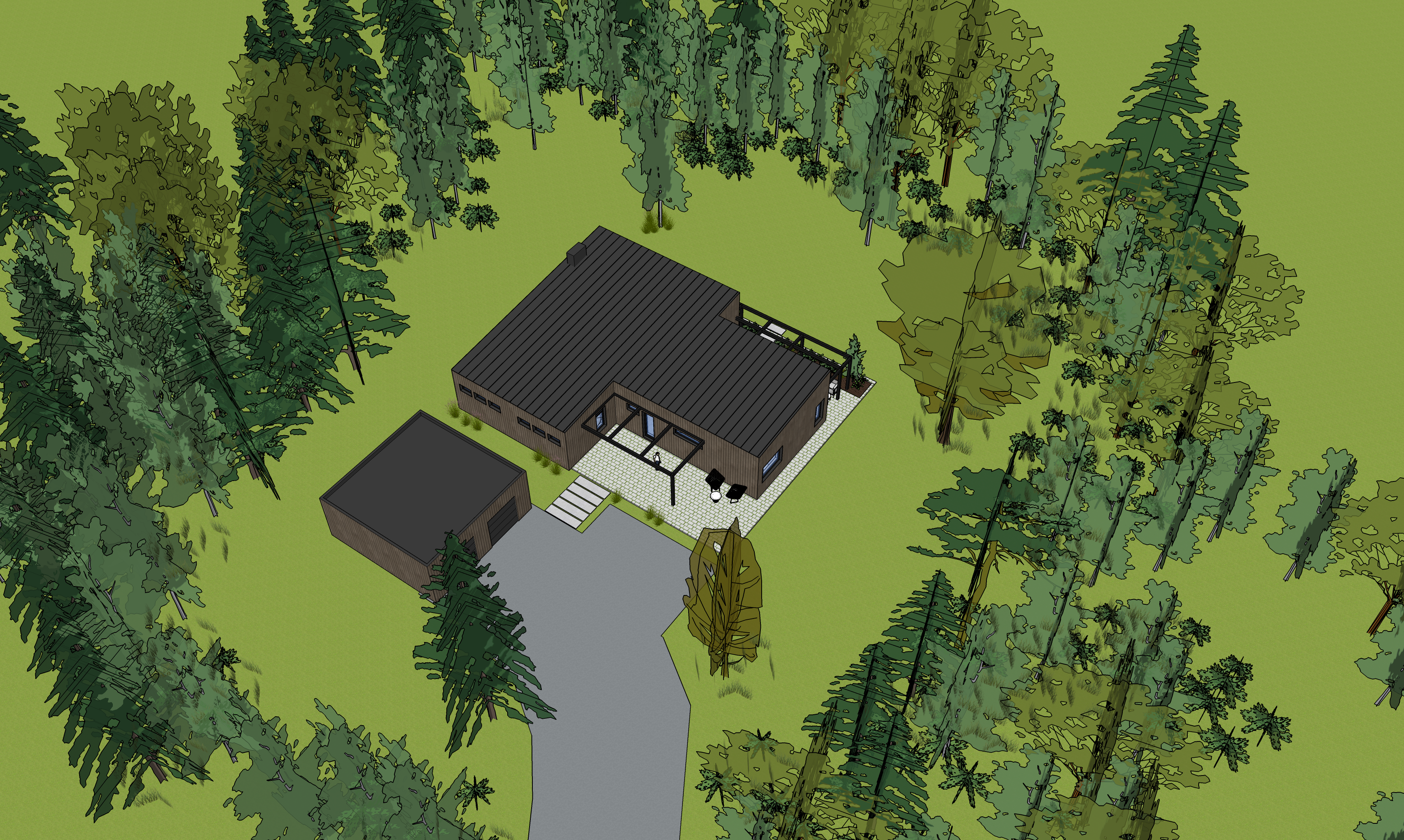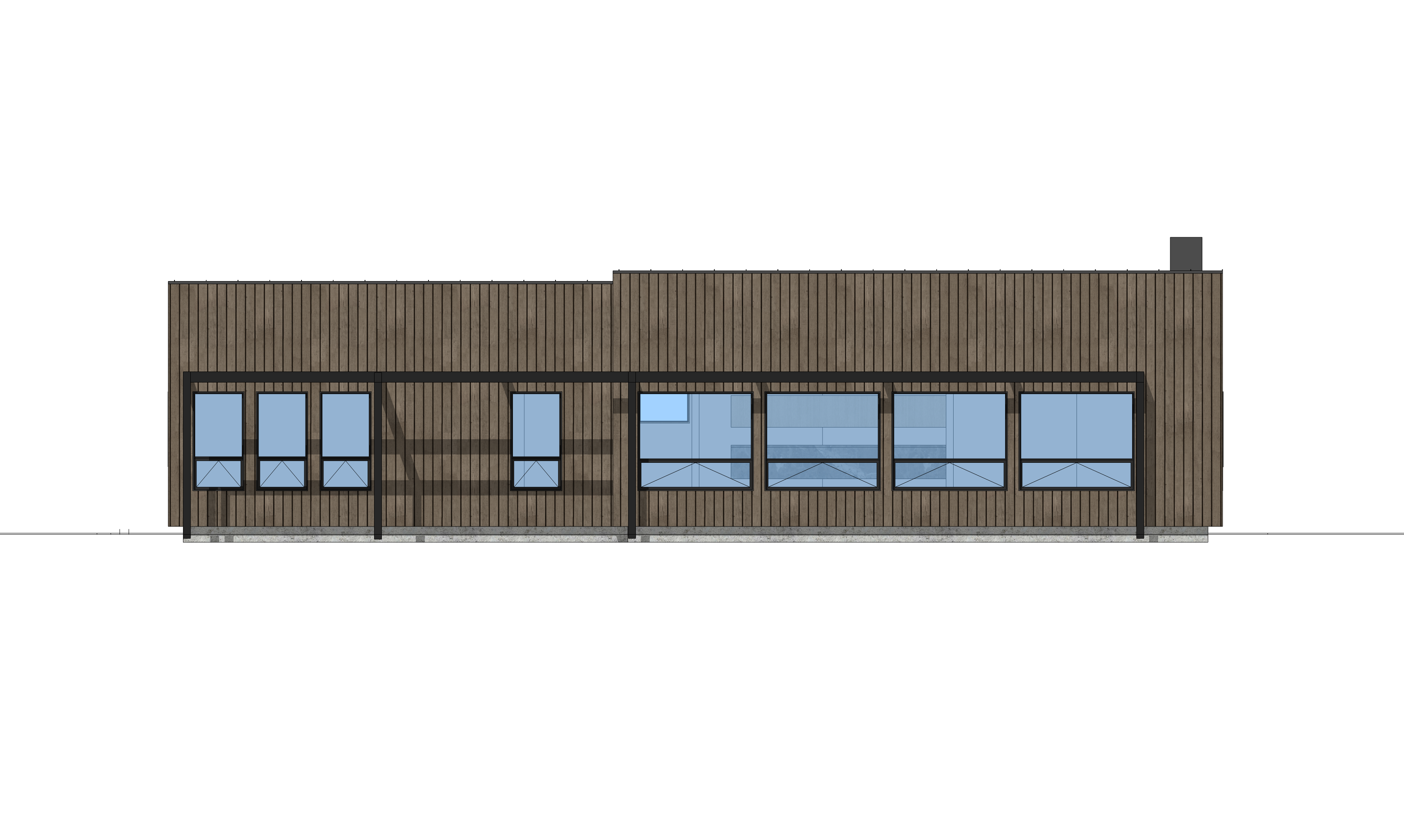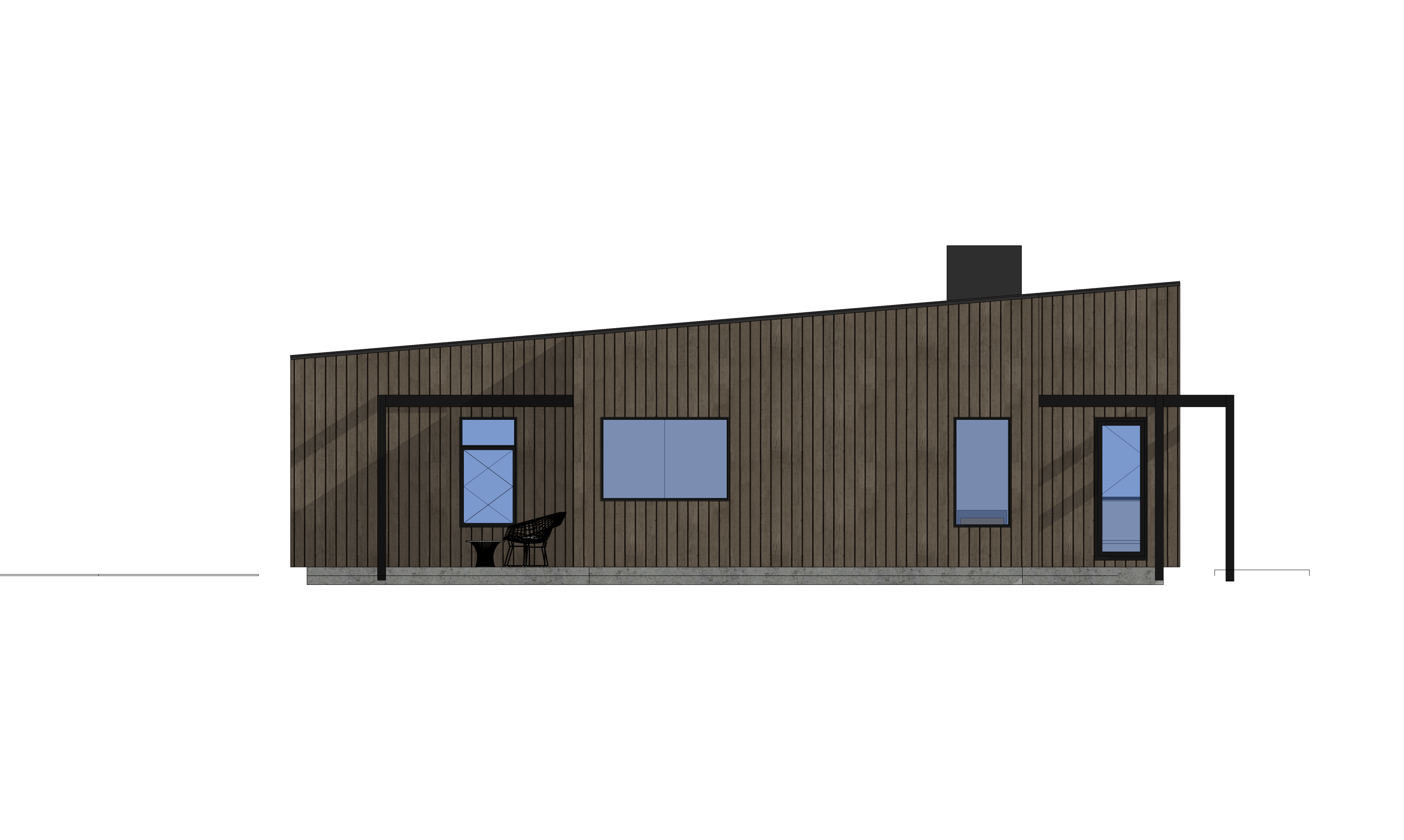 ❯
❯
M:2220
Size: M
Bedrooms: 3
Bathrooms: 2
Square Feet: 2220
Features: Single Floor Living, ensuite bathroom, Walk-in closet, open great room plan, designated office space, private primary bedroom wing, covered outdoor space, customizable
Description: The M:2220 is a great option for a family wanting the primary suite separate from the additional bedrooms. This home features three generous bedrooms. The Primary includes a walk-in-closet and ensuite, while the two additional bedrooms offer the option to include a desk or additional closets. A generous open living and dining area with an offset kitchen is perfect for entertaining and an additional flex space can be a work-from-home office, craft room or whatever fits your needs! The homes form lends itself to many site conditions, current configuration shown with two covered outdoor areas and an optional detached garage.
 ❯
❯








