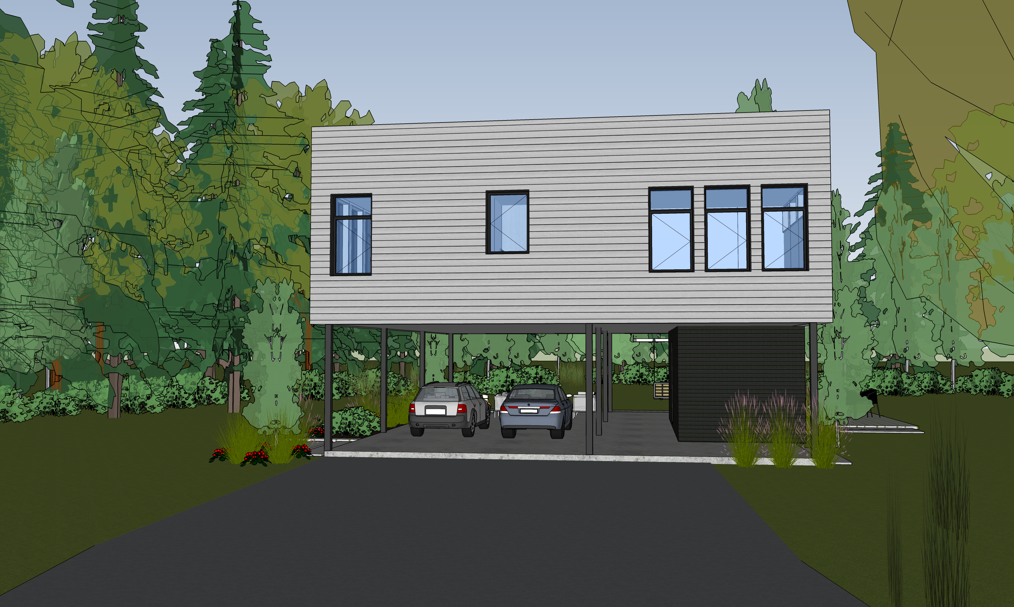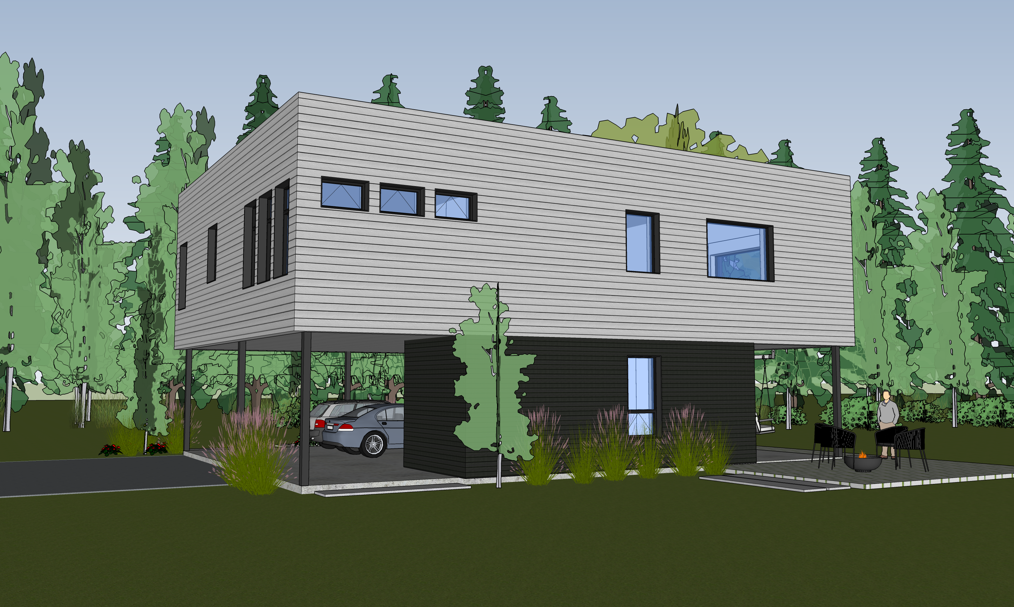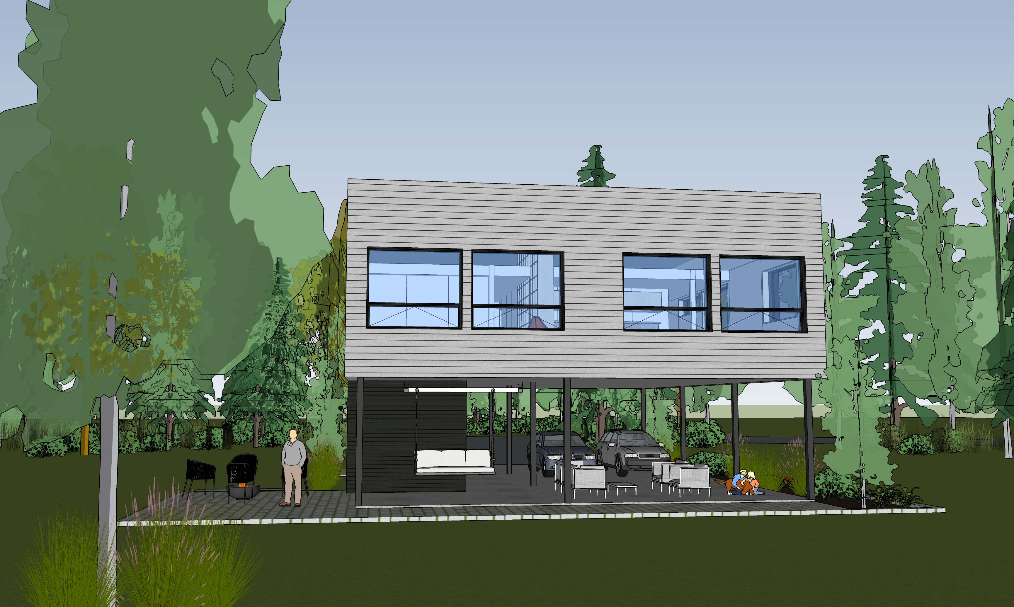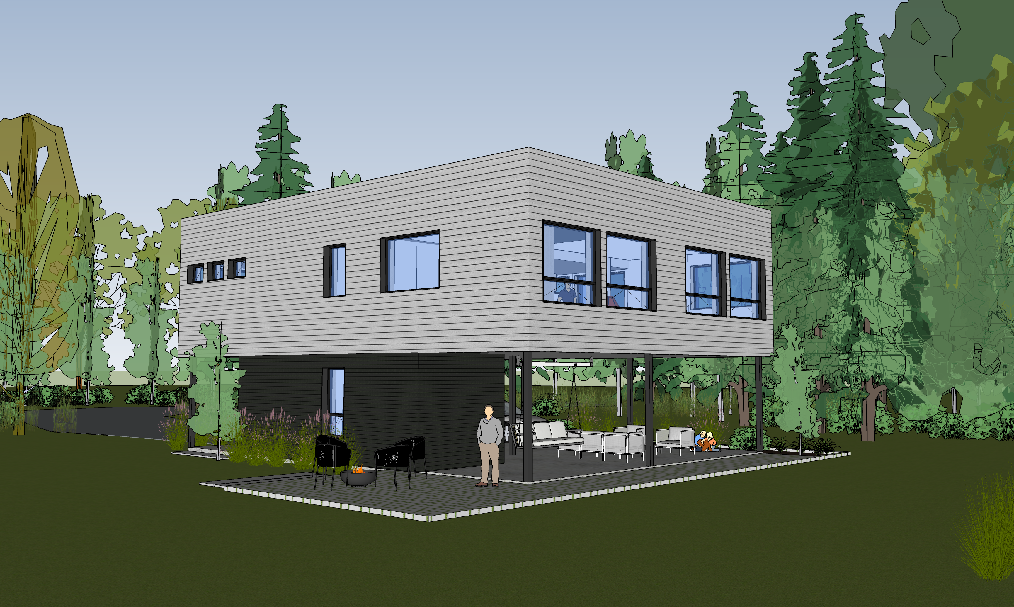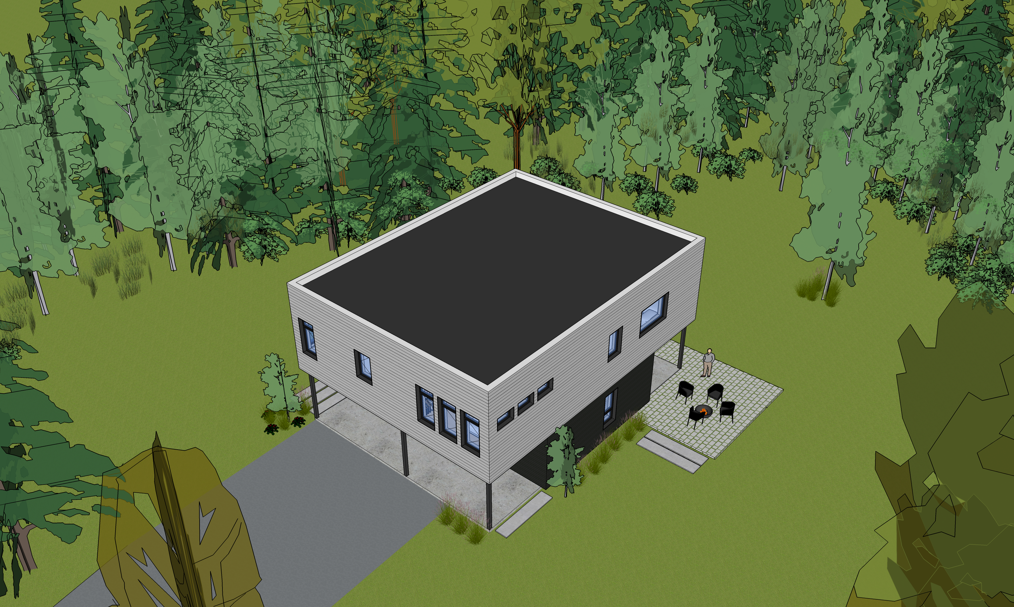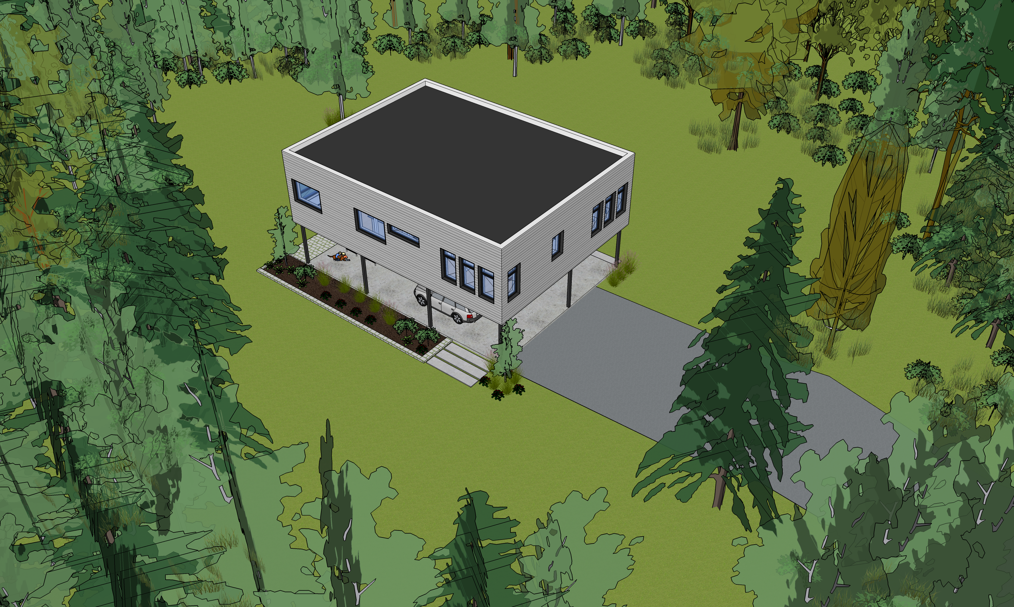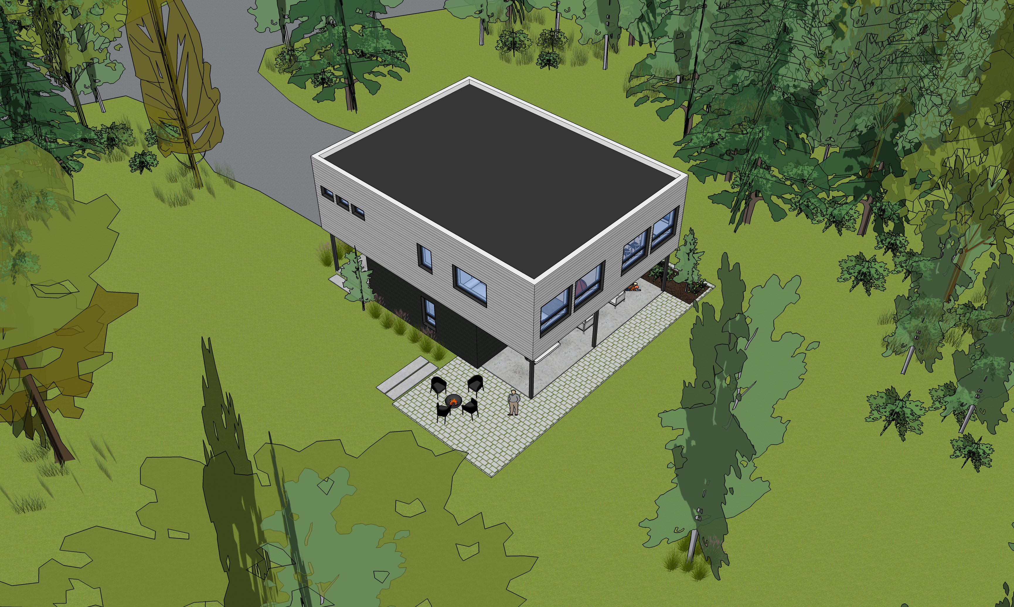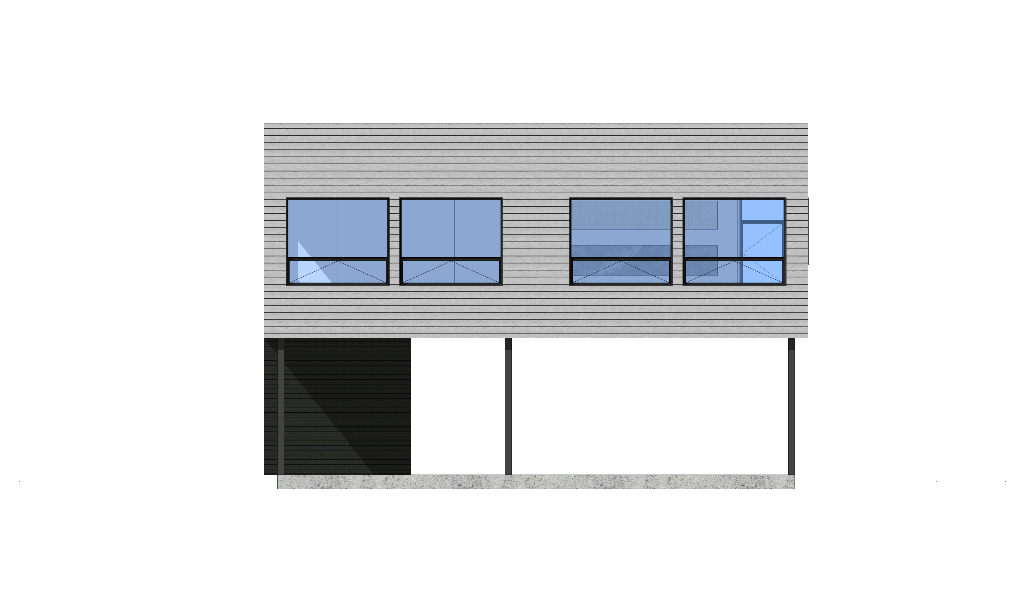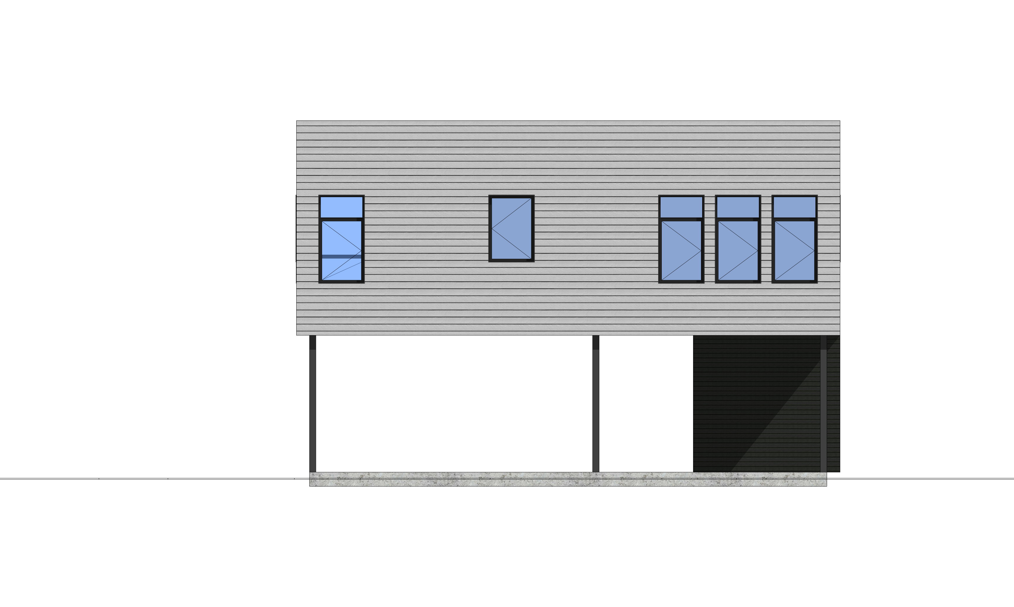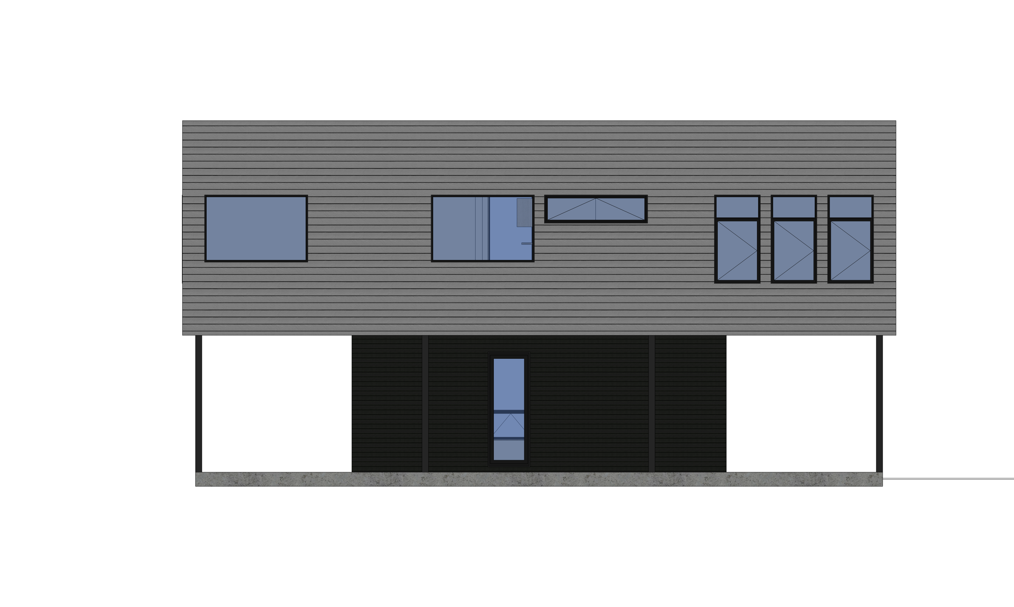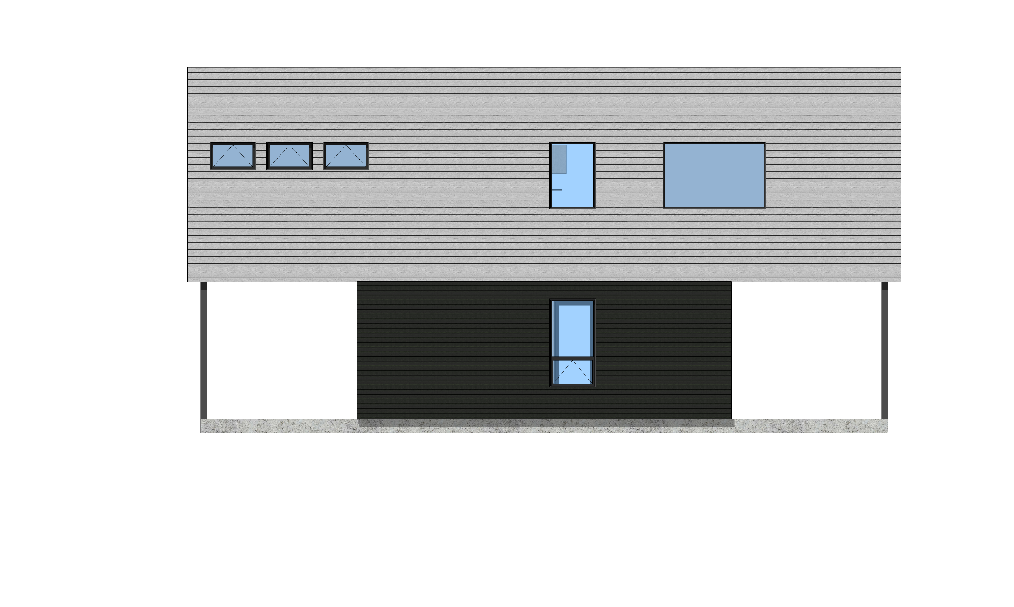 ❯
❯
S:1690
Size: S
Bedrooms: 2, 3
Bathrooms: 2
Square Feet: 1690
Features: Single Floor Living, ensuite bathroom, open great room plan, flexible office or guest room, customizable, 3rd Bedroom Option
Description: The S:1690 is a design with lots of flexibility designed to accommodate a wide range of family types! The standard plan includes two bedrooms and an office which could also be a guest room or hold bunk beds to fit your needs. Originally envisioned to be a raised home with parking below, this plan could easily be placed on grade.
❮
 ❯
❯
 ❯
❯
